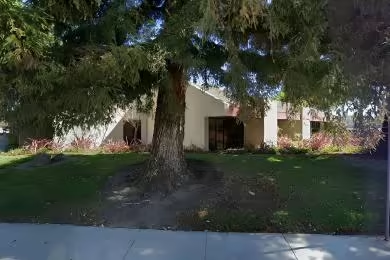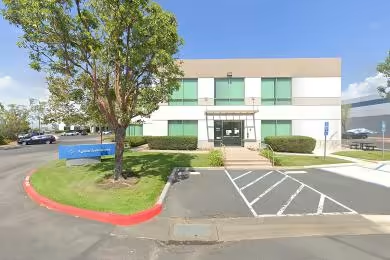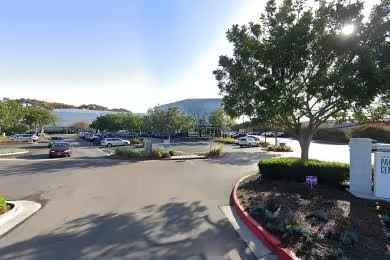Industrial Space Overview
The warehouse itself boasts 100,000 square feet of space on a single level, featuring a clear height of 24 feet and a column spacing of 50 feet by 50 feet. It's equipped with 10 loading docks with levelers and 4 drive-in doors for efficient loading and unloading. The ESFR sprinkler system and T5 high-intensity lighting ensure a safe and well-lit work environment. Gas-fired unit heaters provide ample heating, and the floor load capacity is 500 psf.
The site encompasses 5 acres and includes a fully fenced, secured yard with gated access. Ample parking is available for trucks and cars. The property offers direct access to major highways, making transportation a breeze. All essential utilities are available on-site.
In addition to the ample warehouse space, there's also 5,000 square feet of dedicated office space, a break room with amenities, and multiple restrooms. 24-hour security monitoring ensures the safety of your operations, while fire hydrants and extinguishers provide additional fire protection. On-site maintenance staff is available to address any needs. The industrial zoning allows for a wide range of potential uses, including distribution and logistics, manufacturing, warehousing and storage, wholesale operations, and research and development.





