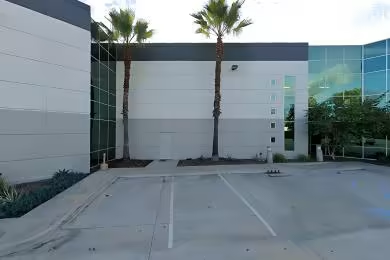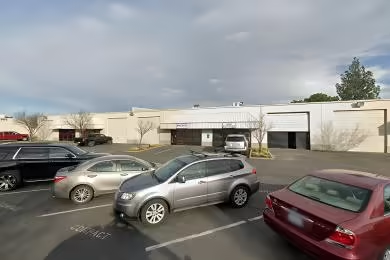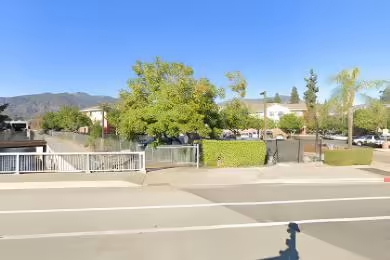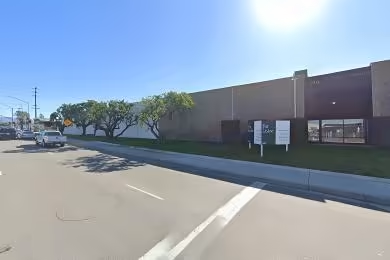Industrial Space Overview
The building has 12 bays with 50-foot spacing and 30-foot column spacing. Its efficient layout maximizes space utilization. Ample natural light floods the interior, creating a bright and airy work environment. An ESFR sprinkler system ensures the safety of the property and its contents.
Other features include a three-phase electrical service, gas service availability, HVAC system, LED lighting, truck courts, loading docks, and ample parking. The warehouse is conveniently located in the Cliffwood Park Industrial Park, close to major highways. The landlord is willing to customize the space to meet tenant-specific requirements.





