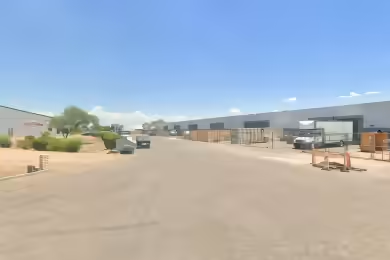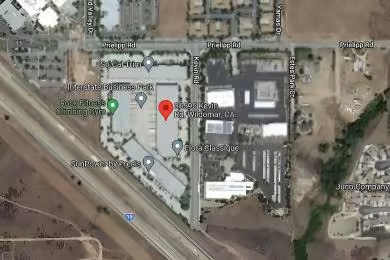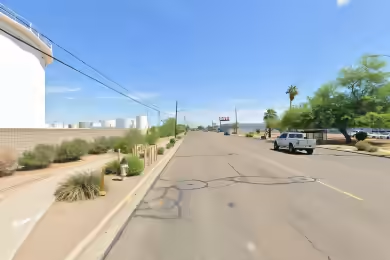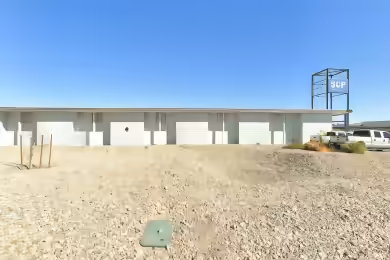Industrial Space Overview
This property offers a spacious 34,308 SF of industrial space with 100% A/C, including 5,760 SF of office space. It features 4 grade level doors, 1 truckwell, and 2,000 Amps of heavy power, with a clear height ranging from 16 to 18 feet. Located on a 2.14-acre parcel with 84 parking stalls, it is strategically positioned less than 1.5 miles from I-10 and US-60.
Core Specifications
The building encompasses 34,308 SF of industrial space, situated on a 2.14-acre lot. It features a masonry construction and was built in 1984 with renovations in 1999. The property is equipped with 2,000 Amps of 3-phase power and is fully air-conditioned.
Building Features
- Clear Height: 16’ to 18’
- Construction Type: Masonry
- Fire Suppression: Present
Loading & Access
- 4 Drive-In Bays
- 1 Loading Dock
- 100% HVAC with Heavy Power
- 16’ to 18’ Clear Height
- 84 Parking Stalls
Utilities & Power
2,000 Amps of 3-phase power available, ensuring sufficient energy supply for industrial operations.
Location & Connectivity
This property is ideally located with frontage on Guadalupe Rd and is less than 1.5 miles from major highways including I-10 and US-60, providing excellent connectivity for logistics and transportation.
Strategic Location Highlights
- Proximity to Major Highways for easy access to regional markets.
- Established Industrial Area with a strong business presence.
- Ample Parking and loading capabilities to support various operations.
Extras
- Renovation Potential for customized space usage.
- Flexible Layout to accommodate various industrial needs.





