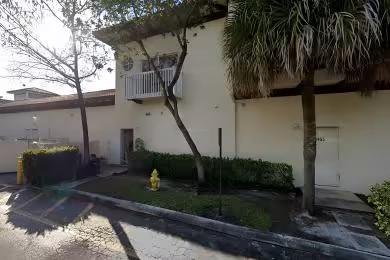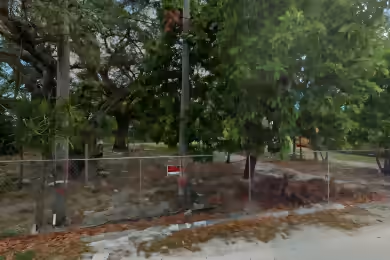Industrial Space Overview
Sanford Logistics Center offers an impressive 56,123 SF of industrial space, perfect for light manufacturing, warehouse distribution, and wholesale activities. This facility is move-in ready, featuring modern amenities such as LED lighting and ESFR fire protection. With a strategic location in Sanford, FL, this property provides excellent access to major highways including S.R. 417, S.R. 429, and I-4, making it an ideal choice for businesses looking to expand or relocate with minimal downtime. The space is available for sublease until May 31, 2028, providing flexibility without long-term commitment.
Core Specifications
Building Size: 113,149 SF, Lot Size: 9.43 AC, Year Built: 2020, Construction: Reinforced Concrete, Sprinkler System: ESFR.
Building Features
- Clear height: 32 feet.
- Column spacing: 55' x 50'.
- Warehouse floor: 7 inches.
Loading & Access
- 17 exterior dock doors for efficient loading and unloading.
- 2 drive-in bays for easy access.
- Truck court measuring 130 feet.
Utilities & Power
Power Supply: 3-phase, 2,000 KVA, 277/480V.
Location & Connectivity
Sanford Logistics Center is strategically located within the Orlando-Kissimmee-Sanford Metropolitan Statistical Area (MSA), providing businesses with quick access to major transportation routes and a robust economic environment. The property is situated near key highways, enhancing connectivity for logistics and distribution.
Strategic Location Highlights
- Proximity to major highways for efficient transportation.
- Located in a region with strong economic growth.
- Access to a skilled workforce in the Orlando-Kissimmee-Sanford area.
Security & Compliance
ESFR fire suppression system in place for enhanced safety.
Extras
- 2,550 SF of dedicated office space included.
- Highway exposure for increased visibility.
- Flexible lease terms available.






