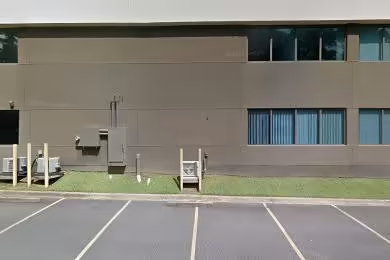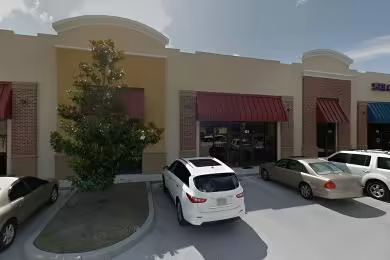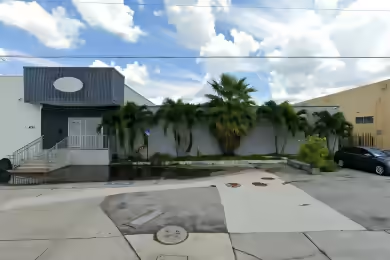Industrial Space Overview
The expansive adjacent warehouse offers 150,000 square feet, with a 120,000-square-foot warehouse area and 30,000 square feet of modern office space. Its prime industrial location provides convenient access to major transportation routes.
The industrial warehouse features a precast concrete exterior, steel frame construction, 28-foot clear height, and a sprinkler system throughout. Twelve dock-high loading bays, two ground-level loading bays, and ample trailer parking facilitate seamless loading and unloading.
Inside the warehouse, high-bay LED lighting, wide column spacing for efficient racking, a high-capacity HVAC system, and an ESFR sprinkler system ensure optimal functionality and safety. The office space boasts modern finishes, a reception area, private offices, conference rooms, a breakroom, and restrooms.
The property includes separate fenced and secure truck court, on-site parking, drive-in warehouse access, and industrial zoning. Energy-efficient lighting, HVAC systems, insulation, water-saving fixtures, and sustainable materials enhance its environmental credentials.
Its strategic location near major highways, interstates, public transportation, skilled labor force, and high visibility provide significant locational advantages for businesses.





