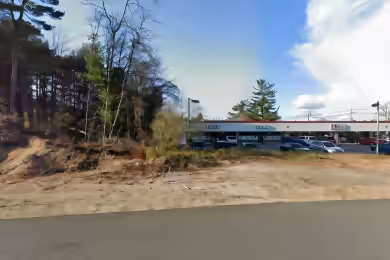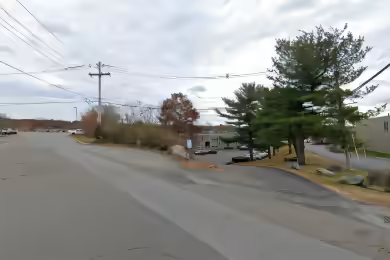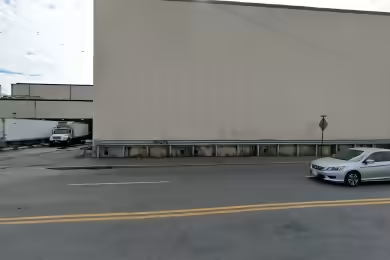Industrial Space Overview
This industrial space at 1432 Gar Hwy offers a generous 20,000 square feet of versatile area, perfect for manufacturing, warehousing, or distribution. The property features a clear height of 14 feet, making it suitable for a variety of operations. Located in a prime area of Swansea, this space is currently available for lease and is designed to accommodate your business needs effectively.
Core Specifications
The building spans 30,000 SF with a lot size of 2.31 acres. Constructed in 1994, it features a metal construction and is equipped with a wet sprinkler system for safety. The property is zoned as BB (General Commercial) and includes 3 phase power for robust electrical needs.
Building Features
- Clear height: 14’
- Construction type: Metal
- Fire suppression: Wet sprinkler system
Loading & Access
- 1 dock-high door for easy loading and unloading
- 1 drive-in bay for convenient access
- 80 standard parking spaces available
Utilities & Power
3 Phase Electrical Service is available, ensuring sufficient power for industrial operations. The property also has access to city water and a septic field for waste management.
Location & Connectivity
Situated on Rt 6, this property boasts excellent connectivity to major highways, facilitating easy access for logistics and transportation. The location is strategically positioned between two highway exits, enhancing accessibility for both employees and deliveries.
Strategic Location Highlights
- Proximity to major transportation routes
- Access to a skilled labor pool in the Swansea area
- Strong local economic growth
Security & Compliance
Security System installed to ensure safety and compliance with local regulations.
Extras
Includes 2,500 SF of dedicated office space with partitioned offices, making it ideal for administrative functions alongside industrial operations.





