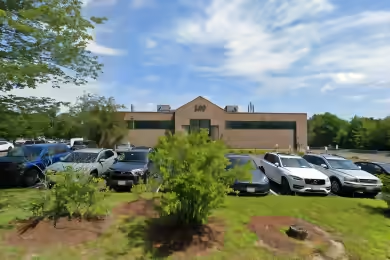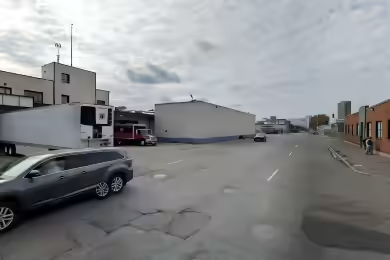Industrial Space Overview
Prime Location - This industrial space at 17 Everberg Rd offers 20,733 square feet of versatile space, ideal for wholesale, flex, or warehouse use. The property includes 6,000 SF of dedicated office space, complete with an open kitchen and breakroom. With ample parking and a robust power supply of 1,200 AMPs, this facility is designed to meet diverse operational needs. Available for lease starting May 01, 2025, this property is in excellent condition and ready for your business.
Core Specifications
Building Size: 57,348 SF | Lot Size: 4.68 AC | Year Built: 1979 | Construction: Masonry | Sprinkler System: Wet | Power Supply: 200 Amps, 208 Volts, Phase 3.
Building Features
- Clear Height: 16’
- Drive In Bays: 1
- Exterior Dock Doors: 4
- Standard Parking Spaces: 50
Loading & Access
- 2 Loading Docks
- 1 Drive Bay
- Ramped Ground Level Door
Utilities & Power
Power Supply: 1,200 AMPs, 120/208 Volts, Phase 3. Water and Sewer: City services available.
Location & Connectivity
17 Everberg Rd is strategically located just 1/2 mile from Routes 128/93, providing excellent access to major highways and facilitating efficient logistics for your business operations.
Strategic Location Highlights
- Proximity to Major Highways for easy transportation
- Ample Parking for employees and visitors
- Established Industrial Area with a supportive business community
Extras
Yard Space: 13,000 SF available at an additional cost. High-end Office Partitions: in place, enhancing the workspace environment.




