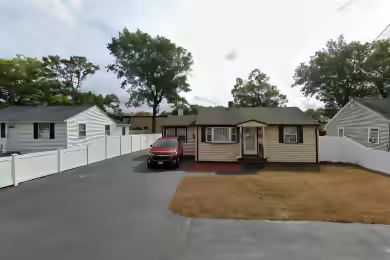Industrial Space Overview
Warehouse specifications include four private loading docks with levelers, a 10-foot by 12-foot drive-in door, and a 28-foot clear height. The property is strategically located just off the S Main Street/Route 114 corridor, providing easy access to Interstate 95 and Route 1, making it ideal for businesses looking for a convenient location with excellent connectivity.
Core Specifications
Lot Size: 7.78 AC
Year Built: 2021
Construction Type: Steel
Sprinkler System: ESFR
Power Supply: 400-2,000 Amps, 480 Volts, 3 Phase
Zoning: Business, Industrial Park - Retail, Flex, Light Industrial, Warehouse/Distribution, R&D, and Office.
Building Features
- Clear Height: 28’
- Drive In Bays: 1
- Exterior Dock Doors: 4
- Condition: Full Build-Out
Loading & Access
- 4 Loading Docks with Levelers
- 1 Drive Bay
- 28-foot Clear Height
Utilities & Power
Location & Connectivity
Strategic Location Highlights
- Proximity to major highways for easy transportation
- Access to a skilled labor pool in the surrounding area
- Nearby amenities including restaurants and retail
- Located in a growing commercial area
Security & Compliance
- Closed Circuit Television Monitoring (CCTV)
- Security System
Extras
- Renovation potential for customized space
- Flexible layout to accommodate various business needs







