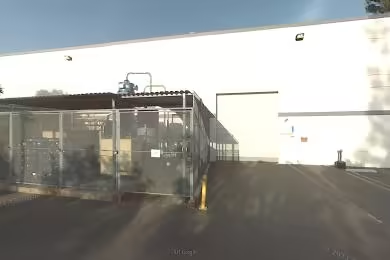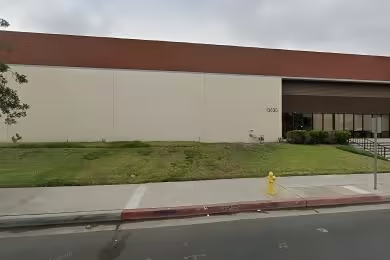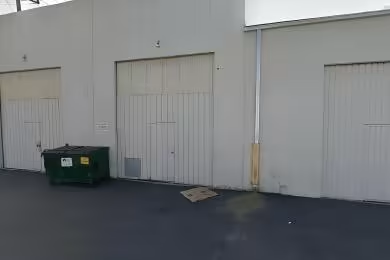Industrial Space Overview
The building itself covers 500,000 square feet with a clear height of 30 feet, constructed using durable tilt-up concrete and steel framing. A single-ply membrane roofing system and ample LED lighting ensure optimal indoor conditions. Three-phase electrical service supports heavy machinery, and gas, water, and sewer connections provide essential utilities.
For loading and storage, the warehouse features 25 dock-high loading doors with levelers and seals, as well as 5 oversized grade-level doors for drive-in/drive-out access. A large mezzanine provides additional storage or office space. Rack-supported storage systems maximize inventory management and space utilization, while the 30-foot ceiling height allows for ample vertical storage capacity.
Security and accessibility are prioritized with gated access, perimeter fencing, motion detectors, a sprinkler system, and emergency lighting. Employee comfort is addressed through a designated break room with kitchen facilities, ample restrooms, and a private office suite. The warehouse's strategic column placement allows for flexible layout and storage configurations, and an on-site parking lot offers ample space for vehicles.





