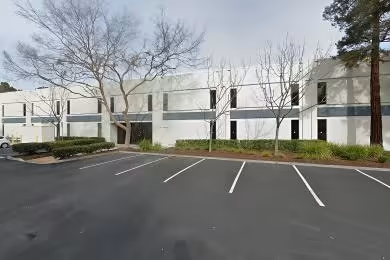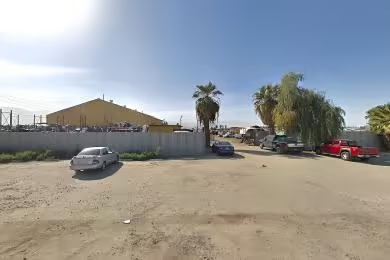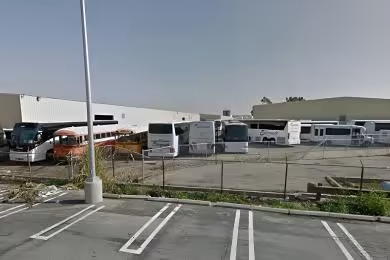Industrial Space Overview
The precast concrete panels and steel frame construction ensure durability, while the metal roof with skylights provides natural lighting. Energy-efficient LED lighting with motion sensors and electric heat and air conditioning contribute to reduced energy costs. An ESFR sprinkler system and 24/7 video surveillance and access control ensure safety and security.
The 5-acre site offers a fenced and gated perimeter, a 100-space paved parking lot, and a spacious truck court. Rail access via an adjacent rail spur adds convenience for transportation.
Utilities include 3-phase, 480-volt electricity, natural gas, municipal water, and a municipal sewer system. Industrial (I-1) zoning permits manufacturing, warehousing, distribution, and light assembly activities.
In addition to the warehouse space, there are 5,000 square feet of office space on two levels, separate restrooms for office and warehouse employees, a break room for all employees, and ADA compliance throughout the building. Energy Star certification attests to its energy efficiency.
Exceptional condition and meticulous maintenance make this warehouse ideal for a wide range of businesses, with convenient access to major highways and transportation hubs and proximity to amenities such as restaurants, retail stores, and public transportation.





