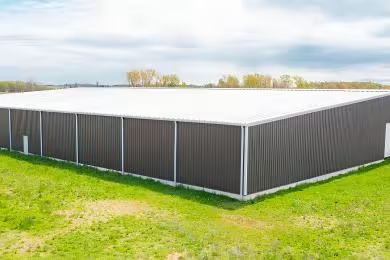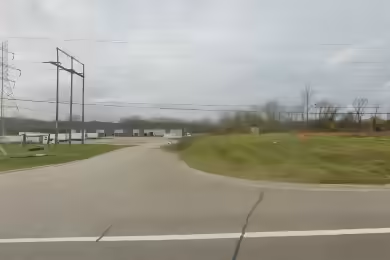Industrial Space Overview
2024 Hawthorne Ave offers a remarkable opportunity for businesses seeking a spacious industrial facility. This property features a total of 47,900 SF of available space within a 330,000 SF pre-engineered steel building, designed for efficiency and functionality. The facility includes 2,100 SF of air-conditioned office space and a vast 327,900 SF food-grade warehouse, making it ideal for various industrial applications. With ceiling heights ranging from 22' to 26' and 25 truck docks, this space is well-equipped to handle significant logistics and distribution needs.
Core Specifications
Building Size: 327,900 SF
Lot Size: 20.56 AC
Year Built: 1980
Construction Type: Steel
Sprinkler System: Wet
Power Supply: 120 Volt, 240 Amps, 3 Phase
Building Features
- Clear height: 26'
- Column spacing: 25' x 50'
- Warehouse floor: 5” thick
- Lighting: T-8 with motion sensors
Loading & Access
- 25 dock-high doors for efficient loading and unloading
- 200 standard parking spaces available
- Automatic dock levelers and bumpers for safety
Utilities & Power
Utilities: Municipal gas, water, and sewer services available. The facility is equipped with 120Volt/240Amp 3-phase power throughout, ensuring adequate energy supply for various industrial operations.
Location & Connectivity
2024 Hawthorne Ave is strategically located just minutes from the full interchange at Red Arrow Highway and Interstate 94, providing excellent access to major transportation routes. This prime location enhances logistical efficiency for businesses operating in the area.
Strategic Location Highlights
- Proximity to major highways for easy distribution
- Access to a skilled workforce in the region
- Strong local economic growth supporting business operations
Security & Compliance
- 24-hour security with controlled access
- Fully sprinkled, wet system with monitoring
Extras
Renovation potential for customized space layout and improvements.






