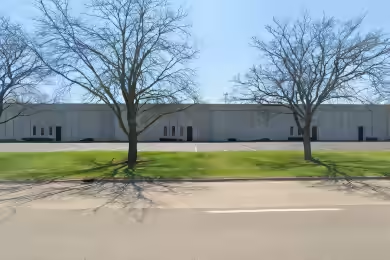Industrial Space Overview
This high-quality industrial building is located just outside the Grayling city limits, adjacent to I-75 (Exit 256). The facility, formerly a metal fabricating plant, spans 46,820 SF and sits atop 8.5 acres, providing ample room for expansion. It features tall ceilings, multiple overhead doors, and cranes, making it suitable for various commercial ventures. The building includes a fully-insulated L-shaped structure with supporting office space, a breakroom, and mezzanine storage, ensuring a functional and efficient workspace.
Core Specifications
The property is equipped with 3-phase power, natural gas, well water, and private septic systems. The clear height of 22 feet and multiple drive-in bays enhance accessibility and operational efficiency. This facility is in excellent condition and ready for immediate occupancy.
Building Features
- Clear Height: 22’
- Construction Type: Metal
- Condition: Full Build-Out
Loading & Access
- 10 Drive-In Bays
- Multiple Overhead Doors
- Room to Expand on 8.5 acres
Utilities & Power
3-phase power, natural gas, well water, and private septic systems are available, ensuring all necessary utilities for industrial operations.
Location & Connectivity
Strategically located adjacent to I-75, this property offers excellent connectivity to major highways, facilitating easy access for logistics and transportation. The location is ideal for businesses looking to capitalize on regional traffic and accessibility.
Strategic Location Highlights
- Proximity to I-75 for easy transportation
- Ample Yard Space for outdoor operations
- Heavy Commercial Zoning allows for diverse business activities
Extras
- Renovation Potential for customized business needs
- Flexible Layout to accommodate various operations






