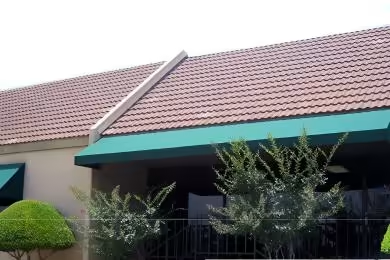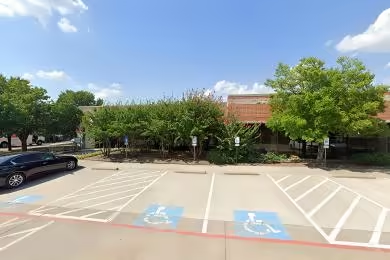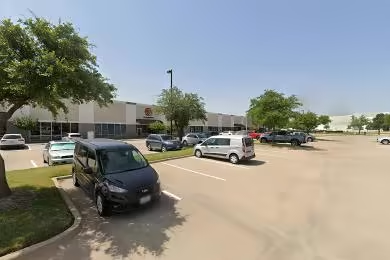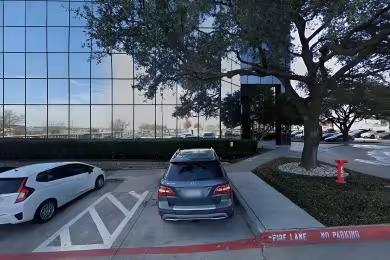Industrial Space Overview
The building offers a massive 422,178 square feet of space with an average clear height of 36 feet, making it suitable for a wide range of industrial operations. The tilt-up concrete construction ensures durability and resilience.
The office space comprises 21,315 square feet and includes 25+ private offices, a break room with kitchen, and multiple restrooms.
For loading and unloading, the warehouse boasts 50 dock doors equipped with levelers and seals, as well as 6 drive-in doors. Additionally, there is an ample truck court for easy maneuvering and parking.
The warehouse features LED lighting for energy efficiency, a sprinklered fire suppression system for fire safety, 24/7 surveillance for security, and multiple gas heaters for temperature control.
Utilities include 3-phase, 480V electric service, natural gas service, and water and sewer connections.
The 21.05-acre lot provides ample parking and storage space for trailers, equipment, and vehicles. The perimeter is fully fenced and gated for added security.
The location offers excellent access to I-45 and Hardy Toll Road, making it convenient for transportation and logistics. Furthermore, the proximity to major retailers, manufacturers, and distribution centers provides opportunities for collaboration and business growth.








