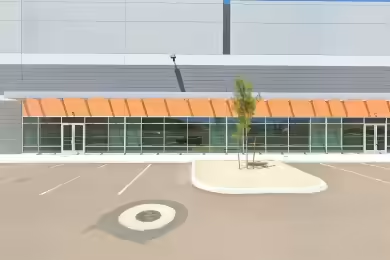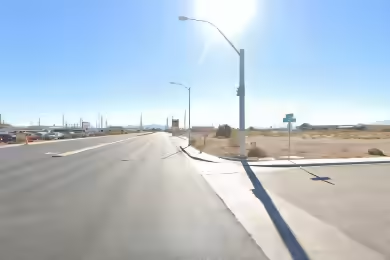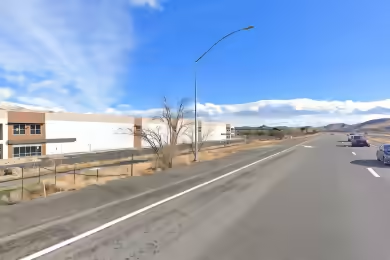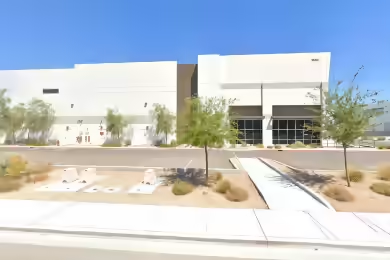Industrial Space Overview
New +/- 80,000 SF Suite with expected delivery in Q3 2025, located within a +/- 172,500 SF building on a 9.95 acre parcel. This industrial space is designed for distribution and manufacturing, featuring an ESFR sprinkler system and 800 amps | 480 volt | 3-phase power. The property is in excellent condition and offers a build-to-suit office layout, making it ideal for various business needs.
Core Specifications
Building Size: 80,000 SF, Lot Size: 9.98 AC, Year Built: 2025, Zoning: I - Industrial Warehouse.
Building Features
Shell space ready for customization, with clear height suitable for various industrial applications.
Loading & Access
- Dock-high doors for easy loading and unloading.
- Ample truck court space for maneuvering.
- Negotiable lease terms to suit your business needs.
Utilities & Power
800 amps of power available, with 480 volt and 3-phase power options, ensuring your operations run smoothly.
Location & Connectivity
Strategically located near I-80, providing easy access to major shipping hubs and services. This location enhances logistical efficiency for businesses looking to optimize their operations.
Strategic Location Highlights
- Proximity to I-80 for quick transportation.
- Access to local shipping hubs.
- Located in a master-planned industrial and commercial development.
Extras
Renovation potential for tailored office spaces and flexible layouts to meet specific business requirements.





