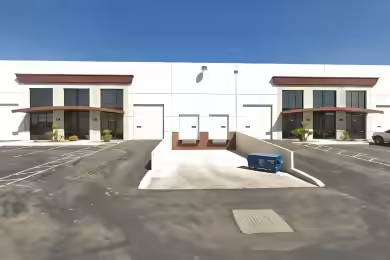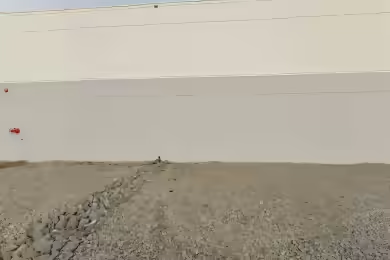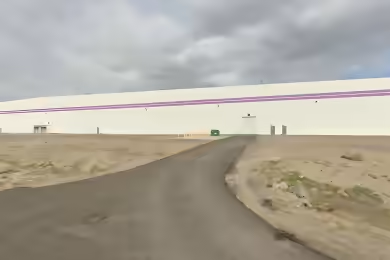Industrial Space Overview
1755 Purina Way offers a remarkable 129,600 SF of industrial space available for lease in Sparks, NV. This heavy industrial warehouse features a full build-out, making it suitable for various operational needs. The property includes 6,100 SF of dedicated office space across two stories, providing a functional work environment alongside the expansive warehouse area. With 10 loading docks and 2 drive-in grade doors, this facility is designed for efficiency and ease of access.
Core Specifications
The building boasts a clear height of 24 feet and a column spacing of 40’ x 40’, ensuring ample room for storage and operations. The property is constructed with reinforced concrete, providing durability and strength for heavy industrial use.
Building Features
- Clear height: 24 feet
- Construction type: Reinforced concrete
- Parking: 112 standard parking spaces
Loading & Access
- 10 dock-high doors for efficient loading and unloading
- 2 drive-in grade doors for easy vehicle access
- Fenced yard for secure outdoor storage
- Rail access available
Utilities & Power
Power supply includes 2,000 amps at 277-480 volts with phase 3 power, ensuring sufficient energy for industrial operations.
Location & Connectivity
Located in Sparks, NV, this property offers excellent access to major roads and highways, enhancing logistical efficiency. The proximity to rail access further supports transportation needs, making it an ideal location for businesses requiring heavy industrial capabilities.
Strategic Location Highlights
- Proximity to major highways for easy transportation
- Access to rail services for freight logistics
- Located in a growing industrial area with increasing demand
Security & Compliance
Fenced yard provides enhanced security for outdoor storage and operations.
Extras
Renovation potential exists for businesses looking to customize the space to their specific needs.





