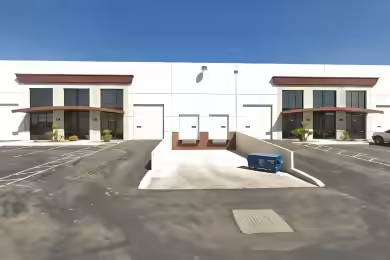Industrial Space Overview
900 N Hills Blvd offers a remarkable opportunity for businesses seeking industrial space in Reno, NV. With a total size of 128,000 SF, this property is divisible to accommodate different operational needs, including a dedicated 6,365 SF office space. The facility features dock-high doors and drive-in bays, making it suitable for logistics and distribution operations. Currently available for lease, this property is designed to meet the demands of modern businesses.
Core Specifications
Building Size: 176,000 SF, Lot Size: 8.83 AC, Year Built: 1996, Construction: Reinforced Concrete, Truck Court: 120’, Sprinkler System: ESFR.
Building Features
- Clear height: 27’
- Column spacing: 40’ x 40’
Loading & Access
- 24 exterior dock doors for efficient loading and unloading.
- 4 drive-in bays for easy access.
- 65 standard parking spaces available.
Utilities & Power
Power Supply: 800 Amps, 277/480 Volts, ensuring sufficient energy for industrial operations.
Location & Connectivity
900 N Hills Blvd is strategically located in Reno, NV, providing excellent access to major highways and transportation routes. This location enhances connectivity for logistics and distribution, making it ideal for businesses looking to optimize their operations.
Strategic Location Highlights
- Proximity to major highways for efficient transportation.
- Located in a growing industrial area of Reno.
- Access to a skilled workforce in the region.
Extras
Renovation potential for businesses looking to customize their space.





