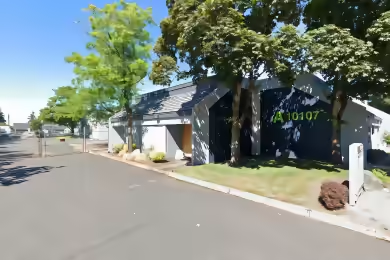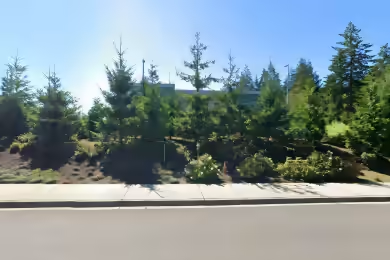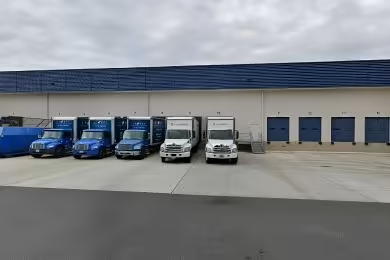Industrial Space Overview
With a 16-foot clear height and 25 drive-in doors, this space is equipped for efficient operations. Located in the South Seattle Urban Last Touch® industrial submarket, it provides easy access to major highways including I-5 and I-90, enhancing connectivity for logistics and distribution.
Core Specifications
Building Subtype: Warehouse
Year Built: 1950
Construction: Masonry
Clear Height: 16’
Drive In Bays: 3
Dock Doors: 25
Zoning: IG2 U/85
Building Features
- 16-foot clear height for versatile usage.
- Masonry construction for durability.
- Multiple training areas and locker rooms.
Loading & Access
- 25 loading docks for efficient loading and unloading.
- 3 drive-in bays for easy vehicle access.
- Ample yard space for maneuvering and storage.
Location & Connectivity
Strategic Location Highlights
- Proximity to the Port of Seattle for shipping and logistics.
- Located in a dense industrial area with a diverse tenant base.
- Easy access to major highways for efficient transportation.
- Close to key employers like Boeing and Amazon.
Extras
- Renovation potential for customized space.
- Flexible layout suitable for various industrial uses.





