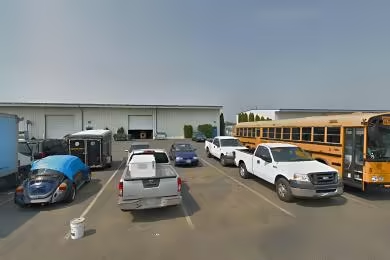Industrial Space Overview
Constructed with concrete tilt-up and a membrane roof, the warehouse boasts a clear height of 24 feet and is divided into five bays. It features 18 covered loading docks and four grade level doors for efficient loading and unloading. The ESFR fire sprinkler system and LED lighting ensure safety and energy efficiency.
The zoning allows for a wide range of industrial uses, including manufacturing, warehousing, and distribution. Utilities such as water, sewer, power, and gas are provided by local service providers.
The property includes ample paved parking stalls, a spacious truck court, and a fenced and gated perimeter for security. The minimal landscaping and well-maintained drainage system contribute to its overall functionality.
Key highlights include its strategic location, modern amenities, and flexible space that can accommodate various operations. With ample parking and truck access, logistics operations run smoothly.
Currently occupied by a single tenant, the lease term and rate are negotiable. If desired, the warehouse can be subdivided for multiple occupants. For more details and potential availability, please don't hesitate to get in touch with us.




