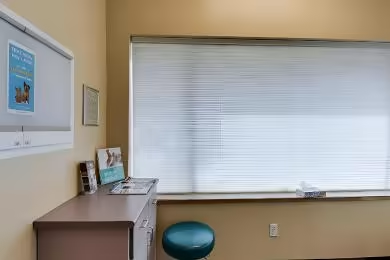Industrial Space Overview
The warehouse for rent is located at 500 Union Street. The building has 200,000 square feet of building area on 5 acres of land. The steel frame construction with concrete exterior has a clear height of 30 feet, column spacing of 50 feet x 50 feet, and skylights for ample natural light.
Features include 20 loading docks with levelers and seals, 4 drive-in doors measuring 12 feet wide x 14 feet high, sidewalk-level rail access, a sprinklered fire suppression system, 24/7 security monitoring with swipe card access, 100 paved parking spaces, and a fully fenced and gated perimeter.
Utilities include three-phase electrical service with 480 volts, natural gas, city water and sewer, and high-speed internet access.
Additional amenities include 10,000 square feet of office space, a breakroom with a kitchen and eating area, restrooms and showers, a maintenance room with tools and equipment, separate loading and receiving areas, cross-dock capabilities, and heavy industrial (IH) zoning, which permits a wide range of industrial uses.
The warehouse is situated in a prime industrial hub with excellent access to major highways and interstates, close proximity to rail lines and seaports, and within a densely populated area with a large labor pool. It has LEED Silver certification, energy-efficient lighting and HVAC systems, recycling and waste management programs, and an on-site stormwater retention pond. The warehouse was built in 2005, is in excellent condition, has low operating costs, and offers flexible lease terms.



