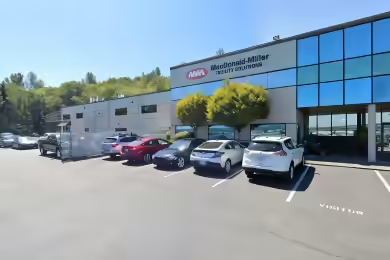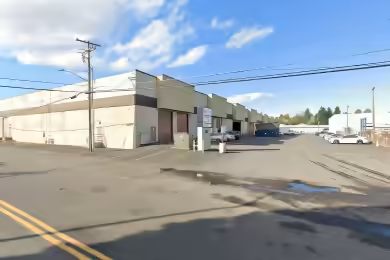Industrial Space Overview
Located in a prime industrial zone, this property is designed to accommodate various industrial uses. The building is constructed with concrete tilt-up and features an ESFR sprinkler system for enhanced safety. With a total of 150 parking stalls available, including trailer parking, this facility is well-equipped to handle significant operational demands.
Core Specifications
Lot Size: 9.13 AC
Year Built: 2019
Zoning: PMI - Industrial
Building Features
- Clear height: 32’
- Column spacing: 50’ x 50’
- Sprinkler system: ESFR
Loading & Access
- 7 dock-high doors for efficient loading and unloading
- 2 drive-in bays for easy access
- Ample parking with 150 standard parking spaces
Location & Connectivity
Strategic Location Highlights
- Proximity to major highways for efficient transportation
- Located in a thriving industrial zone
- Access to a skilled labor pool in the Tacoma area
Extras
- Renovation potential for customized space
- Flexible layout options available







