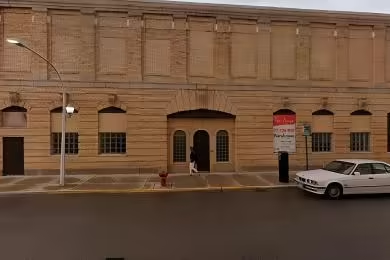Industrial Space Overview
The center boasts a desirable location in a northwest suburb with a population of 73,509, providing a substantial customer base. The property showcases a premium address at 1049 N Salem Dr. and features ample on-site parking for tenants and customers alike.
Additionally, the property offers a warehouse space for rent with exceptional specifications. The warehouse boasts 150,000 square feet of building area, a 30-foot clear height, 20 loading docks, and 4 grade level doors. Its interior features an open floor plan, column spacing of 50 feet x 50 feet, 2,000 square feet of office space, and amenities such as a break room and restrooms.
The exterior includes a paved and fenced yard, secured gate access, and on-site parking for over 50 vehicles. The warehouse is conveniently located in a prime industrial area with excellent access to major highways and transportation routes. Its I-2 (Heavy Industrial) zoning provides flexibility for various industrial uses.
Utilities, including public water and sewer, are readily available. Natural gas is also accessible for potential heating and energy needs. The warehouse can be subdivided into multiple units to accommodate varying business requirements. The landlord is open to customizing the space with tenant improvements to suit specific needs.






