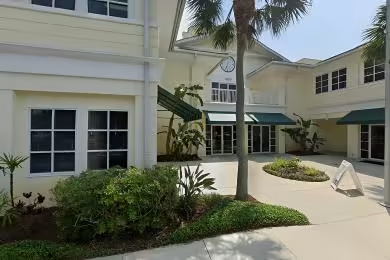Industrial Space Overview
The warehouse features 24-foot clear heights, allowing ample storage. Its robust infrastructure includes a comprehensive sprinkler system, 10 dock-high doors, 2 drive-in doors, plus direct rail access. The 480/277 volt, 3-phase electrical system with 400 amps ensures robust power. LED high-bay fixtures provide efficient illumination. While there is currently no cooling system, gas-fired unit heaters maintain comfortable temperatures. A foam suppression system and keypad access with motion-activated lighting ensure safety and security.
The 5,000 square foot office space, spanning two stories, boasts a mix of open plan areas, private offices, and a conference room. Its contemporary finishes include carpet, drywall, and painted walls. Amenities include HVAC, a kitchenette, and restrooms.
The warehouse area features a concrete slab floor and heavy-duty pallet racking system with wide aisles for efficient forklift operation. Designated loading/unloading zones enhance operational efficiency. The site encompasses 5 fenced and gated acres, providing secure parking for vehicles.
Beyond its functionality, this warehouse adheres to sustainable principles. It has achieved Energy Star certification, is LEED Silver certification pending, and utilizes solar panels and a rainwater harvesting system, contributing to reduced environmental impact.



