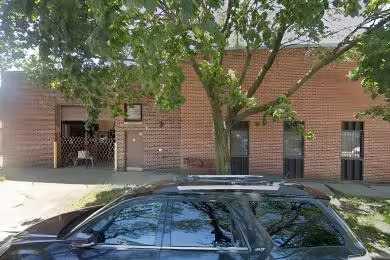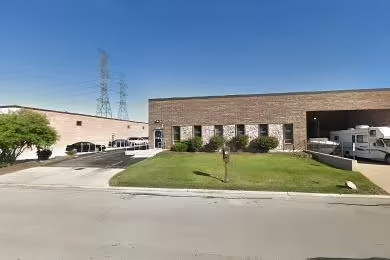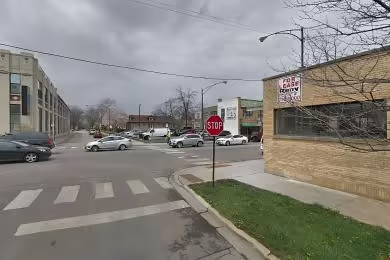Industrial Space Overview
The interior features a large reception area and an open floor plan, along with private offices, conference rooms, a break room, and multiple restrooms. The building is equipped with high-quality amenities, including concrete tilt-up construction, 24-foot clear height, 26-foot ceiling height, an ESFR sprinkler system, LED lighting, and a gas-fired overhead HVAC system. The fenced and gated lot comes with ample parking, security cameras, and a 5,000-square-foot office space with its own break room and restrooms. This well-maintained property is ideal for a variety of uses, including distribution, storage, or manufacturing operations. Its modern and functional design, flexible lease terms, and proximity to major freeways and transportation hubs make it a prime location for businesses seeking a high-quality warehouse space.






