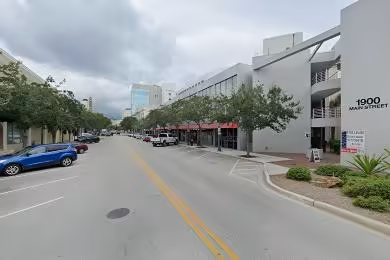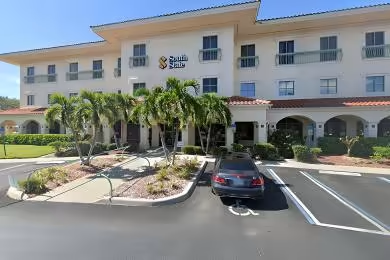Industrial Space Overview
Within the warehouse, an ESFR sprinkler system, high-efficiency LED lighting, and three-phase electrical power distribution ensure a secure and well-lit workspace. A gas-fired heating system provides comfortable temperatures year-round. A spacious truck court offers ample parking and maneuvering space for vehicles of all sizes.
The warehouse includes 2,500 square feet of office space on the second floor, featuring a reception area, private offices, a conference room, a break room, and restrooms. The office space is air-conditioned and heated for a comfortable work environment.
The property is enclosed by a fenced and gated perimeter, ensuring security, and adorned with security lighting and landscaped grounds. Heavy industrial (IH) zoning permits a wide range of commercial and industrial uses, making this warehouse suitable for various businesses. Essential utilities, including public water and sewer, natural gas, electricity, and high-speed internet, are readily available.
Conveniently located with easy access to major highways and interstates, this warehouse enjoys proximity to ports, airports, and rail lines. Its strategic position within a thriving industrial and commercial hub provides access to excellent transportation infrastructure and a robust business ecosystem.




