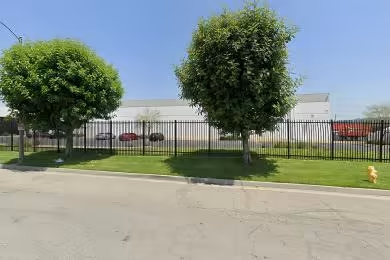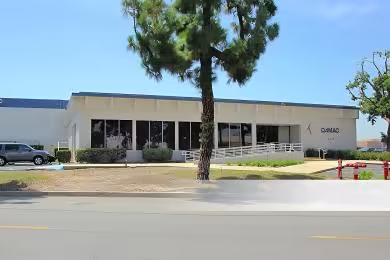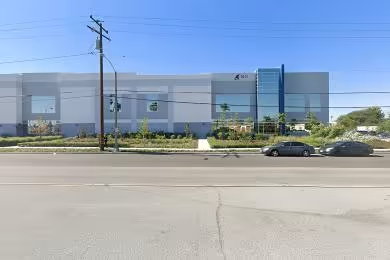Industrial Space Overview
**Warehouse Rental**
**Warehouse Specifications: 425 9th Avenue**
**Building:**
- Single-story rectangular structure with a flat roof
- Durable steel frame construction and concrete block exterior
- Generous clear height of 24 feet for storage and distribution
- Two loading docks with levelers, plus multiple drive-in doors
- Abundant natural light from skylights and windows
**Layout:**
- Open floor plan with minimal obstructions or columns
- Flexible layout adapts to various storage or distribution needs
- Dedicated areas for receiving, shipping, and storage
- Mezzanine level offers office space or additional storage
**Utilities:**
- Three-phase electrical power
- Natural gas service
- Compressed air system
- Sprinkler system for fire protection
- Security cameras and lighting for enhanced safety
**Loading and Unloading:**
- Two drive-in doors for easy vehicle and equipment access
- Leveling docks with dock levelers for efficient loading and unloading
- Ample space for truck maneuvering and parking
**HVAC:**
- Heating system for comfortable temperatures
- Roof-mounted ventilation system for air circulation and temperature control
- Ceiling fans for improved air flow and reduced energy consumption
**Security:**
- Secure gated entrance with access control
- Perimeter surveillance with security cameras and lighting
- Intrusion detection system for enhanced protection
**Sustainability:**
- Energy-efficient lighting and HVAC systems
- Skylights for natural light and reduced energy consumption
- Recycling and waste management program
**Additional Features:**
- On-site parking for employees and visitors
- Convenient access to major highways and transportation hubs
- Close proximity to retail, dining, and other amenities





