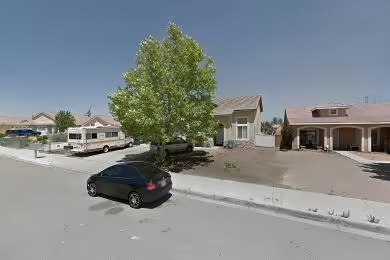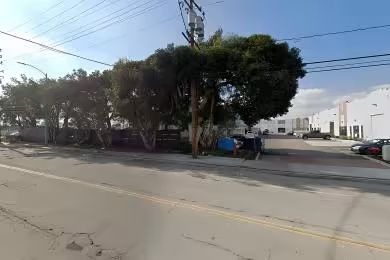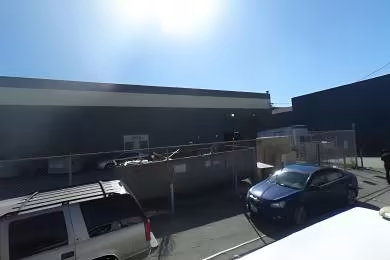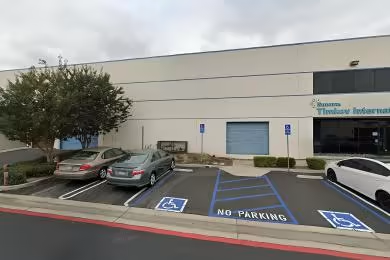Industrial Space Overview
Warehouse Specifications: 3334 Victor Court
This 50,000 square foot warehouse offers an extensive range of features, including a 24-foot clear height, ample dock doors (12 total), drive-in doors (4), and grade-level doors (2). Its column spacing of 50 feet x 50 feet provides flexibility in layout. The warehouse is constructed with durable tilt-up concrete and has a metal roof with R-19 insulation.
Office Space
The mezzanine level features 2,500 square feet of office space, comprising a reception area, private offices, a conference room, kitchenette, and restrooms.
Utilities
The warehouse is equipped with three-phase electrical power (480V/277V), natural gas heating, city water and sewer, a sprinkler system, and a security system.
Site Features
Situated on 5 fenced acres, the warehouse offers ample parking for trucks and cars and easy access to major highways and transportation routes. It is located within an industrial park, providing proximity to other businesses and amenities.
Other Features
Additional highlights include LED lighting, an ESFR sprinkler system, dock levelers, ample electrical outlets and lighting, a mezzanine with storage space, a loading dock with a canopy, drive-through access, and ADA-compliant restrooms.








