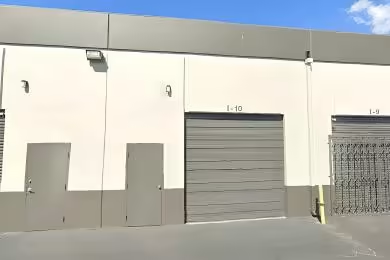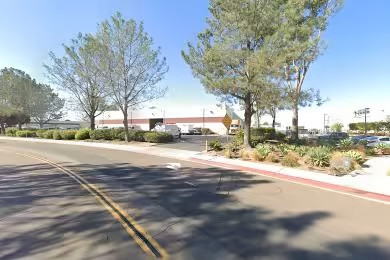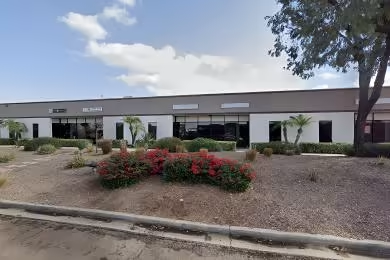Industrial Space Overview
Equipped for efficient loading and unloading, the warehouse boasts 10 grade-level loading docks with dock height levelers, along with two drive-in doors measuring 14 feet by 14 feet. An expansive truck court ensures ample space for maneuvering vehicles.
The property features comprehensive amenities, including a dedicated area for charging forklifts, industrial ceiling fans for improved air circulation, and multiple restrooms throughout the warehouse and office areas. Its excellent condition is evident in recent upgrades to electrical, lighting, and HVAC systems.
With 5,000 square feet of dedicated office space, the warehouse provides a comfortable and functional environment. The office area includes a reception area, private offices, meeting rooms, and a break room. The property offers abundant parking with over 50 spaces to accommodate staff and visitors.
Benefiting from industrial zoning, the warehouse allows for a wide range of warehouse and distribution uses. Its strategic location offers easy access to major highways and transportation hubs, ensuring convenient connectivity and logistics efficiency.
Furthermore, the warehouse is equipped with a fire sprinkler system throughout, a 24/7 security system with motion detectors and video surveillance, providing peace of mind and protecting your assets.






