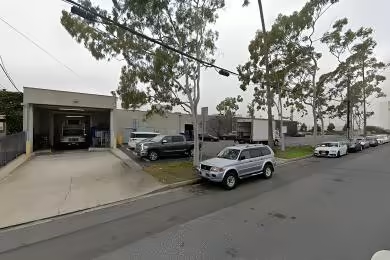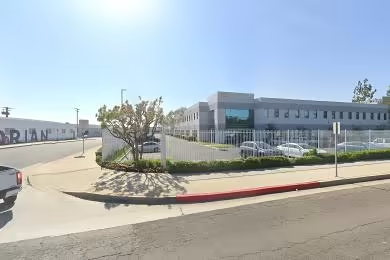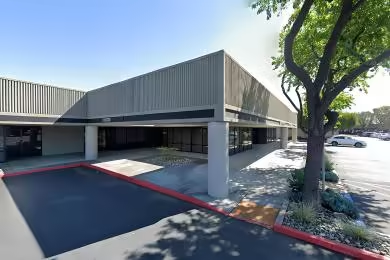Industrial Space Overview
Spacious warehouse features 100,000 square feet of space with a 24-foot clear height, 50-foot bay spacing, and 25-foot column spacing. Equipped with 10 grade-level loading docks, 2 drive-in doors, and a sprinkler system. The 5-acre lot includes 50 paved parking spaces. The office space spans 5,000 square feet and includes a reception area, private offices, a conference room, and a break room with vending machines. Amenities include 24/7 security monitoring and multiple restrooms. Situated near major highways and transportation hubs with access to a skilled labor market.








