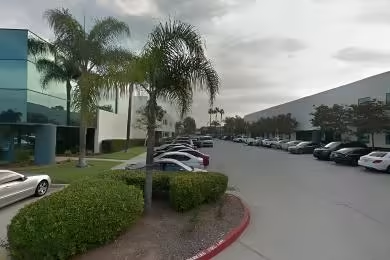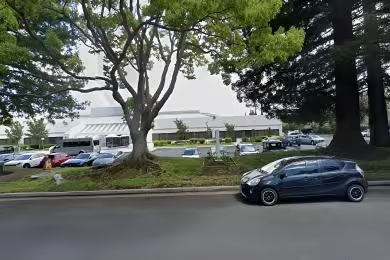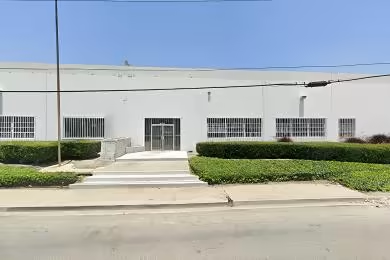Industrial Space Overview
The second floor houses approximately 10,000 square feet of modern office space, complete with private offices, conference rooms, and open work areas. Modern finishes, carpeting, air conditioning, and natural light create a comfortable and productive work environment. The expansive yard features separate truck and auto entrances, covered loading and unloading areas, and concrete paving for effortless maneuverability. The warehouse's strategic location near major highways and interstates provides excellent transportation links, while its proximity to population centers ensures access to a robust labor pool. Other amenities include a security system with CCTV cameras, solar panels for energy efficiency, and easy access to public transportation for employees. The well-maintained landscaping and exterior aesthetics enhance the property's overall appeal.





