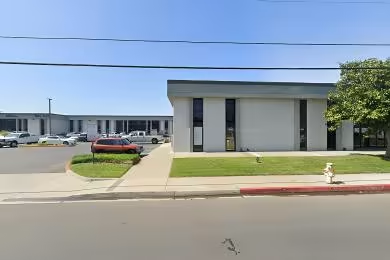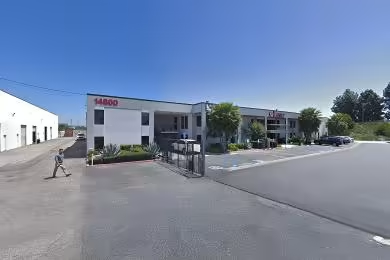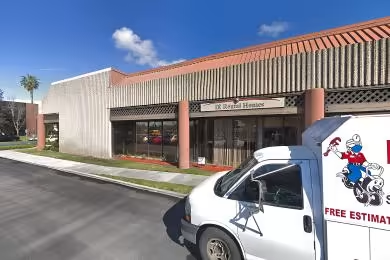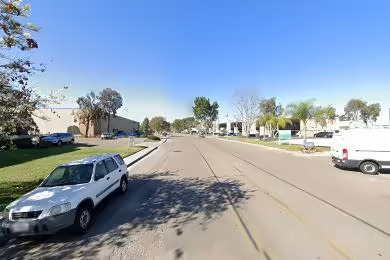Industrial Space Overview
The building features a sturdy structural steel frame with concrete block walls and a metal roof with skylights. Its exterior is fully fenced and secure, with ample truck loading docks and large drive-in doors for easy access. The loading area is well-lit for efficient operations.
Inside, the warehouse boasts a clear span interior with no columns, high-bay lighting, insulated walls and ceiling, and a well-maintained HVAC system for heating and cooling. A fire sprinkler system ensures safety, while restrooms and break areas provide convenience for employees.
The warehouse is well-equipped with multiple loading and unloading docks, high-capacity forklift charging stations, and automated systems for racking and conveying. It offers dedicated storage areas for various inventory types, as well as shipping and receiving offices.
The office space includes private offices with windows, open office areas with cubicles, conference rooms, a reception area, and a kitchen/break room. Ample parking is available for employees and visitors, and the property is zoned for industrial use.
Its convenient location provides easy access to major highways and transportation routes. The warehouse is equipped with state-of-the-art security systems, including alarms and surveillance cameras, and has been recently renovated to ensure a comfortable and efficient work environment. The property offers potential for expansion or customization to meet the specific needs of any business.





