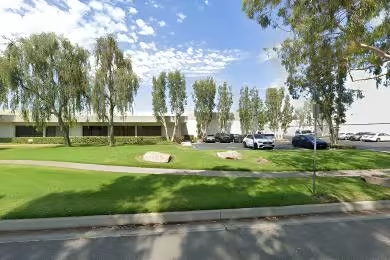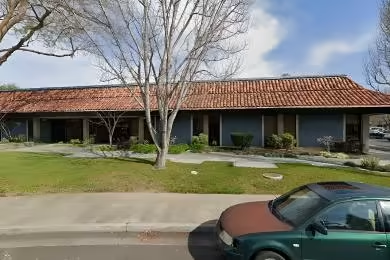Industrial Space Overview
Inside, the warehouse space features a soaring 24-foot clear height, 20 loading docks, and 4 drive-in doors, providing ample room for efficient operations. Excellent lighting and a sprinkler system ensure a safe and well-lit work environment.
Adjacent to the warehouse is a two-story office building with approximately 2,000 square feet of space. It includes two private offices, an open floor plan, a reception area, restrooms, and a break room with a kitchen.
The exterior of the property is meticulously maintained with secure perimeter fencing, a gated entry, and ample parking available for employees and visitors. Other amenities include three-phase electrical service, natural gas heating, central air conditioning, restrooms with showers, and on-site maintenance staff.
zoned for industrial use, this warehouse offers excellent access to major transportation routes and public transportation. Built in 1995 and recently renovated in 2019, it combines modern amenities with a convenient location for businesses seeking a spacious and well-equipped space in a quiet yet accessible setting.








