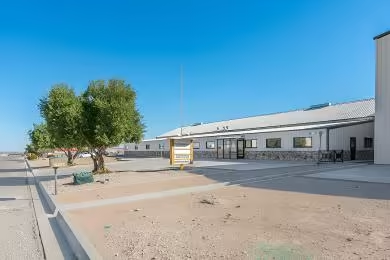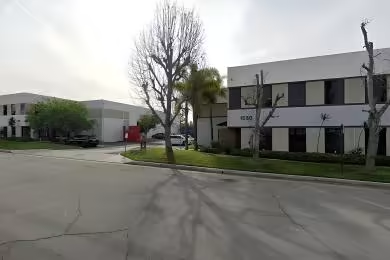Industrial Space Overview
Building 1, covering 120,000 square feet, features 20 dock doors for efficient cargo handling. The truck court depth of 130 feet allows for hassle-free vehicle movement. It benefits from rail service, enabling the convenient transportation of goods. The building's robust construction features 50 x 50 feet columns and a floor load capacity of 1,000 psf, catering to diverse storage needs.
Building 2, with its 80,000 square feet of space, offers 20 dock doors and a 130-foot truck court depth, mirroring the functionality of Building 1. It also enjoys rail access and boasts similar structural attributes, including 50 x 50 feet columns and a higher floor load capacity of 1,200 psf.
Extending beyond the interior, the exterior boasts a fully fenced and gated perimeter, guaranteeing enhanced security. Ample parking and dedicated truck maneuvering areas ensure smooth vehicle operations. Convenient access to major highways and interstates simplifies transportation and distribution logistics. The professional landscaping and signage contribute to the warehouse's overall aesthetic appeal.
Additional amenities include an advanced Warehouse Management System (WMS) to streamline inventory management and cross-docking capabilities for efficient product movement. High-speed internet connectivity supports seamless data transfer and communication. Energy-efficient lighting and HVAC systems prioritize sustainability and cost reduction. The property is meticulously maintained, ensuring optimal functionality and a pristine environment. Its proximity to restaurants, amenities, and residential areas offers convenience for employees and business operations.





