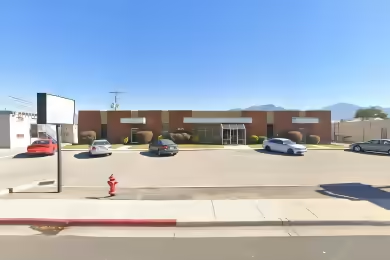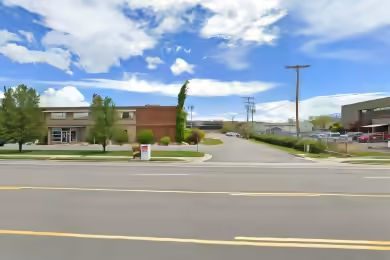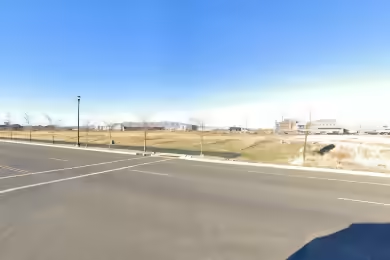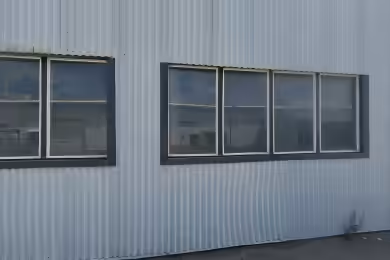Industrial Space Overview
Rare opportunity to lease 33,149 SF of warehouse space with over 2 acres of fully fenced and paved yard in the vibrant Downtown SLC Granary District. This property boasts excellent freeway access via I-15, ensuring seamless connectivity for logistics and transportation. The building has undergone a complete remodel, featuring a modern office space with 5,070 SF dedicated to offices, a break area, and a conference room, all designed to enhance productivity and comfort. The warehouse includes multiple skylights, providing abundant natural light, and is equipped with 4 loading docks for efficient operations.
Core Specifications
Building Size: 33,149 SF | Lot Size: 2.65 AC | Year Built/Renovated: 1960/2015 | Construction: Masonry | Sprinkler System: Wet
Building Features
- Clear height: 14’8” – 16’8”
- Fire suppression system: Wet sprinkler system
- Parking: 50 standard spaces available
Loading & Access
- 4 loading docks for easy access
- Dock-high overhead doors for efficient loading
- Large gates for maneuverability in the yard
Utilities & Power
Utilities: Available upon request. The property is equipped with necessary utilities to support industrial operations.
Location & Connectivity
Strategically located directly off I-15, this property offers excellent access to major highways and public transit, making it ideal for businesses that require quick transportation routes. The surrounding area is well-developed, providing a robust infrastructure for logistics and distribution.
Strategic Location Highlights
- Proximity to I-15 for quick access to regional markets
- Located in a thriving industrial district
- Access to a skilled labor pool in Salt Lake City
Security & Compliance
Security: Fully fenced yard with slatted fencing for privacy and security.
Extras
Renovation potential for further customization and expansion.








