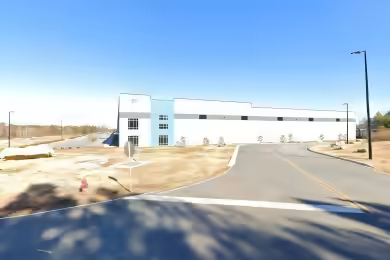Industrial Space Overview
Camp Hall - Building B offers an impressive 152,055 square feet of industrial space, perfect for businesses seeking a modern facility. Located at 2254 Volvo Car Dr, Ridgeville, SC, this property features a clear height of 32 feet and 35 loading docks, ensuring efficient operations. The space is currently available for lease, providing a flexible option for your business needs. With a high-end trophy space and dedicated office area, this property is designed to meet the demands of today's industrial users.
Core Specifications
Building Size: 219,055 SF | Lot Size: 17.17 AC | Year Built: 2023 | Sprinkler System: ESFR | Power Supply: 2,000 Amps, 277-480 Volts, Phase 3.
Building Features
- Clear Height: 32’
- Column Spacing: 50’ x 54’
- Warehouse Floor: 7”
- Standard Parking Spaces: 245
Loading & Access
- 35 Loading Docks for efficient loading and unloading.
- 2 Drive-In Bays for easy access.
- 310' Rear Load for convenient truck access.
Utilities & Power
Power Supply: 2,000 Amps, 277-480 Volts, Phase 3. This property is equipped to handle significant power needs, making it suitable for various industrial operations.
Location & Connectivity
Ridgeville, SC offers excellent connectivity to major highways, facilitating easy access for logistics and transportation. The property is strategically located near key roadways, enhancing operational efficiency.
Strategic Location Highlights
- Proximity to major highways for quick distribution.
- Growing industrial area with increasing demand.
- Access to skilled labor in the region.
Security & Compliance
ESFR Sprinkler System in place for fire safety compliance.
Extras
Includes 1,700 SF of dedicated office space and high-end finishes, providing a professional environment for your business.








