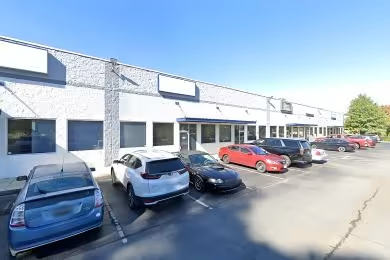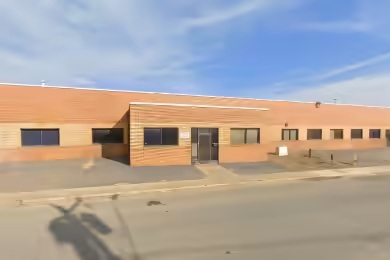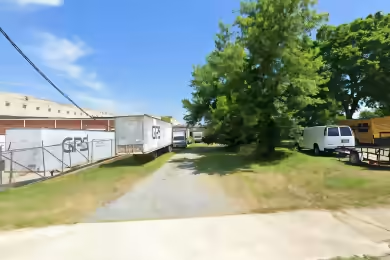Industrial Space Overview
This 20,000 sqft industrial building is strategically located right off exit 81 on I-85, providing excellent visibility and accessibility. The property features two dock-high doors and one 22' wide x 14' high drive-in door, making it ideal for various industrial uses. With a clear height of 16ft in the eaves and 18ft in the center, this space is designed to accommodate a range of operations. The property can be leased as a whole or divided into sections starting at 5,000 sqft.
Core Specifications
The building is constructed with metal and offers a total size of 20,000 SF. It is equipped with 400 amps of phase 3 power, making it suitable for heavy industrial use. The zoning classification is I:MANUFACT - Industrial Manufacturing.
Building Features
- Clear height: 16ft in the eaves, 18ft in the center
- Construction type: Metal
- Year built: 1989
Loading & Access
- Two dock-high doors for easy loading and unloading
- One drive-in bay for direct access
- 24-hour access for operational flexibility
Utilities & Power
400 amps of phase 3 power is available, ensuring sufficient energy supply for various industrial operations. The property also has roughed-in plumbing for a bathroom, adding to its functionality.
Location & Connectivity
Located just off I-85, this property offers exceptional connectivity to major highways and local roads, facilitating efficient transportation and logistics. The proximity to public transit options enhances accessibility for employees and clients alike.
Strategic Location Highlights
- High visibility from I-85, attracting potential customers
- Close proximity to major transportation routes
- Access to a skilled labor pool in the Salisbury area
Extras
Renovation potential exists for businesses looking to customize the space to their specific needs. The property also includes yard space for additional storage or expansion.







