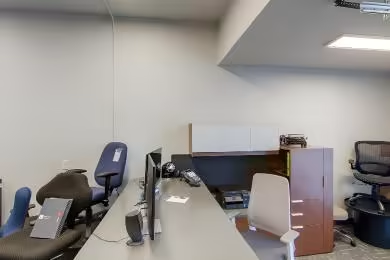Industrial Space Overview
The warehouse is equipped with an advanced ESFR sprinkler system for fire safety, while 30 loading docks complete with levelers and seals facilitate seamless material handling. Additionally, six drive-in doors with 12 feet by 14 feet openings provide convenient access for large vehicles.
Complementing the warehouse space is a two-story office with 10,000 square feet of dedicated workspace. The office features a modern reception area, private offices, conference rooms, and break rooms. Individual thermostats ensure optimal comfort levels throughout the office.
The property's infrastructure is equally impressive, with three-phase electrical power, gas heating and cooling, city water and sewer, and a backup generator providing reliable utility services. The 15-acre site is fully fenced and gated for added security, while the paved parking lot accommodates 150 vehicles. Rail access is also available for convenient transportation options.
Additional amenities include energy-efficient LED lighting, a state-of-the-art security system with motion sensors and cameras, well-maintained landscaping, and designated loading and unloading areas. Ample storage space, proximity to major highways and transportation hubs further enhance the warehouse's functionality and accessibility.


