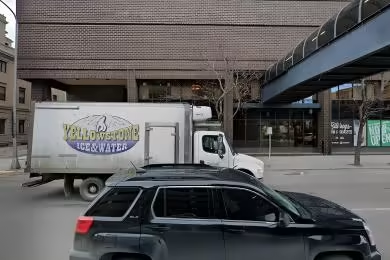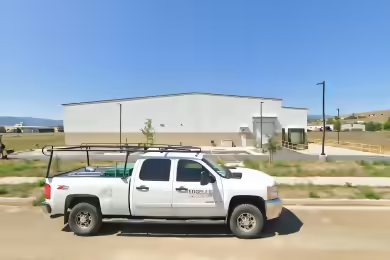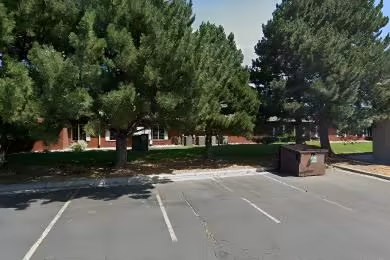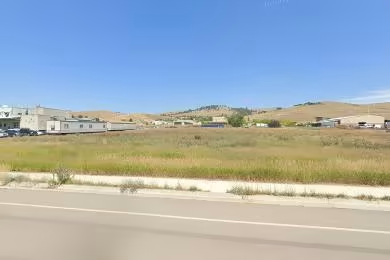Industrial Space Overview
This 17,000 SF warehouse space is located in the planer building at the Bonner Mill Site, offering a prime opportunity for industrial use. With a 36’ wall height and three 14’ garage doors, this space is designed to accommodate a variety of industrial operations. The property is currently available for lease, with a negotiable term, making it a flexible option for businesses looking to establish or expand their operations in a strategic location.
Core Specifications
The building features a clear height of 36’, providing ample vertical space for storage and operations. The property is zoned for industrial use, ensuring compliance with local regulations for manufacturing and warehousing activities.
Building Features
- Year Built: 1962
- Construction Type: Industrial
Loading & Access
- 3 dock-high doors for easy loading and unloading
- Ample parking available
Utilities & Power
Phase 3 power is available, ensuring sufficient electrical capacity for various industrial applications.
Location & Connectivity
Situated in Bonner, MT, this property offers excellent access to major roads and highways, facilitating efficient transportation and logistics. The location is strategically positioned to serve both local and regional markets.
Strategic Location Highlights
- Proximity to major transportation routes
- Access to a skilled labor pool
- Favorable industrial zoning
Extras
Renovation potential exists for businesses looking to customize the space to their specific needs.








