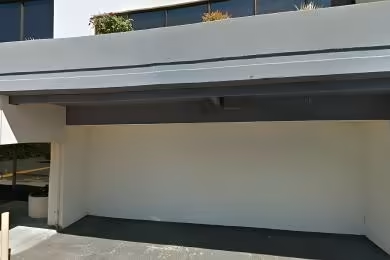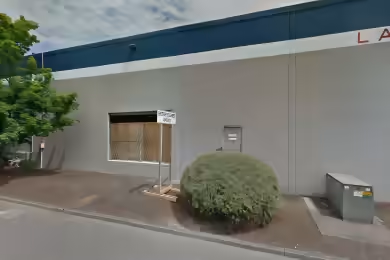Industrial Space Overview
Expansive industrial space of 69,660 SF available for lease in the heart of Salem, Oregon. This property features high ceilings, ample grade doors, and a flexible layout suitable for various operational needs. Recent upgrades include new skylights, roof, and interior/exterior paint, ensuring a modern and efficient workspace. Located near essential resources such as suppliers and distribution centers, this space is perfect for optimizing manufacturing operations.
Core Specifications
Building Size: 69,660 SF
Lot Size: 1.60 AC
Year Built: 1960
Construction: Reinforced Concrete
Sprinkler System: Wet
Power Supply: 400 Amps, 480 Volts, Phase 3
Building Features
Clear Height: 24’
Drive In Bays: 8
Construction Type: Reinforced Concrete
Loading & Access
- 8 grade level doors including 2 electric
- Clear height: 23’9”
- Street parking and free parking lot with approx. 60 spaces
- Close proximity to I-5
Utilities & Power
Power Supply: 400 Amps, 480 Volts, Phase 3
Gas Heaters: 9 units
Plumbing for compressed air
Location & Connectivity
Strategically located in Salem, this property offers seamless access to major highways and public transit, enhancing logistical efficiency for businesses. The surrounding area is well-equipped with essential services and infrastructure, making it an ideal location for industrial operations.
Strategic Location Highlights
- Proximity to I-5 for easy transportation
- Access to skilled labor and suppliers
- Located in a thriving industrial area
Security & Compliance
Sprinkler System: Wet
Zoning: MU-R
Extras
Renovation potential with recent upgrades and flexible layout options.





