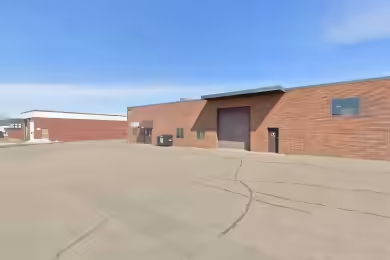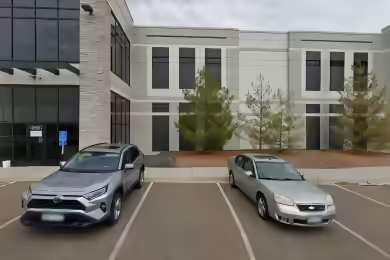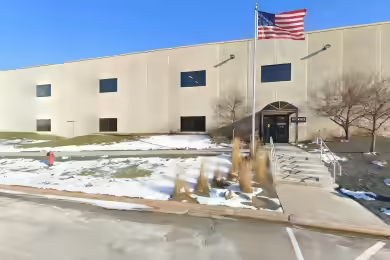Industrial Space Overview
Midway Mile Industrial Campus offers a remarkable 89,773 square feet of industrial space, strategically located at the heart of the Twin Cities. This property features on-site management, heavy power capabilities, and numerous manufacturing upgrades, making it an ideal choice for various industrial operations. The space is currently available for lease, providing businesses with a unique opportunity to establish themselves in a thriving area. With a full build-out condition, this property is ready for immediate occupancy, ensuring a seamless transition for your business. The campus is designed to accommodate a range of industrial uses, supported by a robust infrastructure and a prime location.
Core Specifications
Building Size: 409,129 SF
Lot Size: 9.04 AC
Year Built: 1955
Construction Type: Masonry
Power Supply: 800 Amps, 480 Volts, Phase 3
Building Features
- Clear Height: 20’
- Column Spacing: 40’ x 20’
- Standard Parking Spaces: 415
Loading & Access
- 5 Drive-In Bays
- 36 Exterior Dock Doors
- 6 Loading Docks
Utilities & Power
Power Supply: 800 Amps, 480 Volts, Phase 3
Internet: High-speed connectivity available.
Location & Connectivity
Midway Mile Industrial Campus is ideally situated for convenient access to major highways and public transit. The property is within walking distance to the Metro Green Line and the Raymond Avenue/Fairview Central Corridor light rail stations, providing excellent connectivity for employees and logistics. Additionally, it offers easy access to Highway 280 and Interstates I-94, I-35W, and I-35E, enhancing its appeal for businesses requiring efficient transportation options.
Strategic Location Highlights
- Central Location: Geographically positioned in the heart of the Twin Cities.
- Logistical Benefits: Proximity to major highways and rail access.
- Economic Opportunities: Access to a diverse labor pool and local markets.








