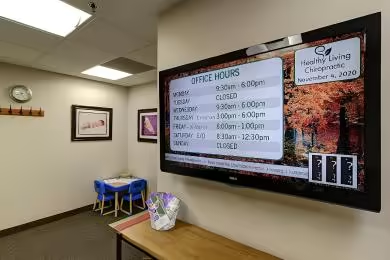Industrial Space Overview
The warehouse comprises approximately 100,000 square feet of single-story construction. Its metal truss roof system with skylights offers abundant natural illumination. Concrete block walls with metal trim and panels provide durability, while truck-level loading docks with overhead doors facilitate efficient loading and unloading. The warehouse features a clear height of 24 feet and an eave height of 20 feet, providing ample vertical space. Ample parking spaces are available for trucks and vehicles, ensuring convenient access.
Approximately 5,000 square feet of office and support spaces are included, featuring a reception area, private offices, conference rooms, and a break room. Additionally, restrooms and showers are available within the building. Utilities include three-phase electrical service, a gas-fired heating system, city water and sewer service, and a sprinkler system for added fire safety.
Security measures include gated entry with controlled access, security cameras, and lighting, as well as a fire alarm and smoke detection system. The property also boasts a fully fenced and secured perimeter. A mezzanine level is available for additional storage or office space, providing flexibility and scalability. Warehouse racking and shelving systems are already in place, enhancing the property's functionality. Its convenient location allows for easy access to major highways and public transportation, ensuring seamless connectivity.





