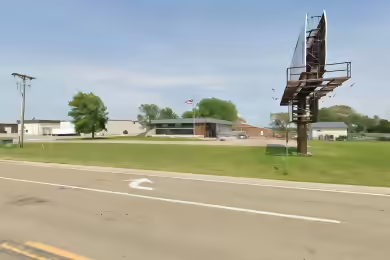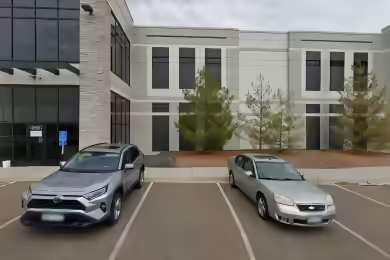Industrial Space Overview
Riverview Industrial Center offers a remarkable 94,000 square foot industrial space, strategically located in the Riverview Industrial Park, just across the Mississippi River from downtown Saint Paul. This property is primarily utilized for warehousing and general industrial purposes, with some office space available. The building features 7 dock doors, 6 drive-in doors, and a clear height ranging from 14.5’ to 16’, making it an ideal choice for various industrial operations. The property is set on 3.62 acres and includes a fenced outdoor storage area, providing ample space for your business needs.
Core Specifications
Building Size: 94,036 SF
Lot Size: 3.62 AC
Year Built: 1965
Construction: Masonry
Sprinkler System: Wet
Power Supply: 1,125 Amps, 120-208 Volts
Zoning: IT with Master Plan - Transitional Industrial District
Building Features
- Clear Height: 14’6”
- Column Spacing: 50’ x 50’
- Drive In Bays: 6
- Exterior Dock Doors: 7
- Levelers: 5
Loading & Access
- 7 Loading Docks
- 6 Drive-In Doors
- 35 Standard Parking Spaces
Utilities & Power
Power Supply: 1,125 Amps, 120-208 Volts
Location & Connectivity
Riverview Industrial Center is conveniently located with easy access to major highways including I-94 and Highway 52, ensuring efficient transportation and logistics for your business.
Strategic Location Highlights
- Proximity to Downtown Saint Paul
- Access to Major Highways
- Established Industrial Park
Extras
Fenced outdoor storage area available




