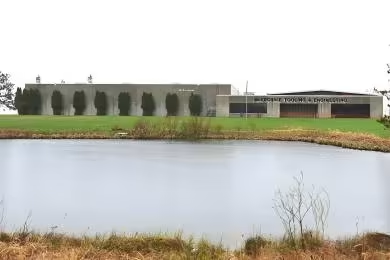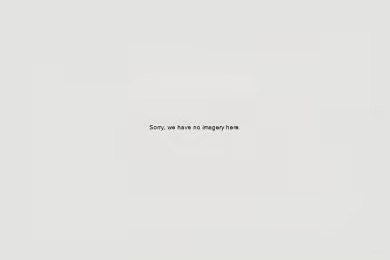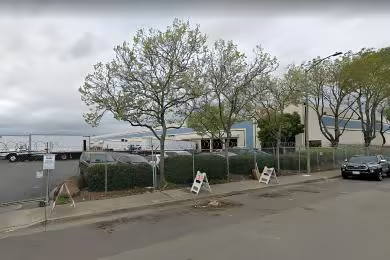Industrial Space Overview
At 2380 Wycliff Street, a spacious warehouse awaits, boasting 100,000 square feet of storage or light manufacturing space. The tilt-up concrete structure, built in 2005, features a 30-foot ceiling height, ample dock-high and drive-in doors, and a sizable concrete loading area. The interior boasts an open floor plan with minimal columns, efficient LED lighting, and a modern HVAC system. A mezzanine level houses offices and a break room, while restrooms and showers provide convenience for employees. The warehouse is equipped with high-capacity concrete floors, three-phase electrical power, gas and water connections, and fiber optic internet. On-site security ensures the safety of goods and personnel, and a gated entry with keycard access provides added protection. A break room with vending machines and seating allows for employee休憩. The warehouse is conveniently located near major highways and public transportation, making it easily accessible. Additional land adjacent to the warehouse offers potential for expansion, and the property meets all current building codes and seismic standards.







