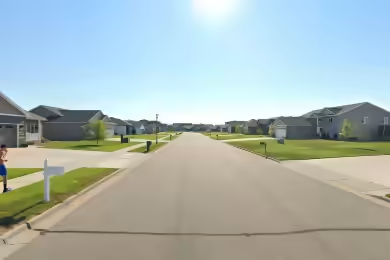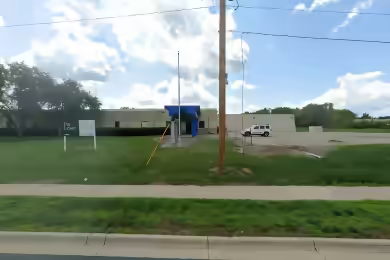Industrial Space Overview
Core Specifications
Building Features
- Clear Height: 32’
- Column Spacing: 40’ x 45’
- Standard Parking Spaces: 323
Loading & Access
- 6 Loading Docks for efficient loading and unloading.
- 3 Drive-In Bays for easy access.
- Dedicated outside storage available.
Utilities & Power
Location & Connectivity
Strategic Location Highlights
- Proximity to major highways for easy distribution.
- Access to a skilled workforce in the Rogers area.
- Growing industrial hub with increasing demand for space.





