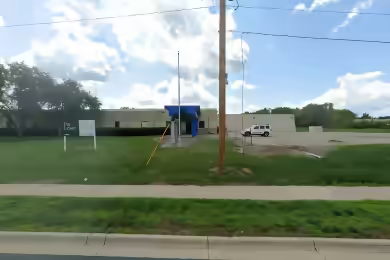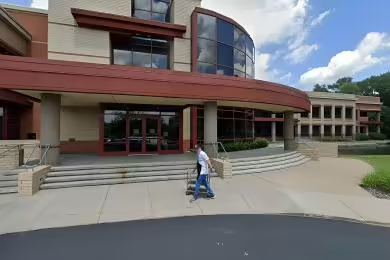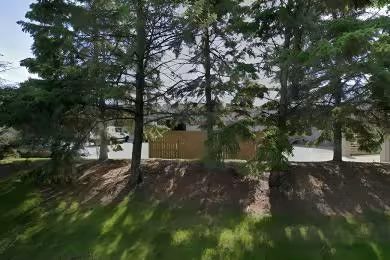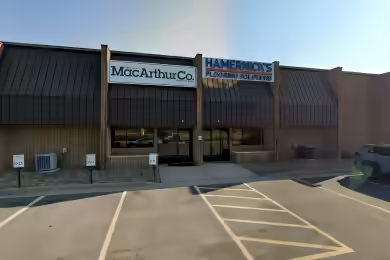Industrial Space Overview
The Sartell Flex Building offers an impressive 59,078 SF of industrial space, perfect for businesses seeking a flexible layout. Located at the corner of 12th Avenue E and County Road 29, this property provides easy access to Highway 10, facilitating smooth truck traffic and employee commutes. The building is designed to accommodate a variety of industrial uses, making it an excellent choice for your business needs.
Core Specifications
This industrial facility features a 20’ minimum clear height, 4 drive-in bays, and 6 exterior dock doors. The property is constructed with steel and includes a sprinkler system for enhanced safety.
Building Features
- Clear height: 20’
- Construction type: Steel
- Sprinkler system: ESFR
Loading & Access
- 6 exterior dock doors for efficient loading and unloading
- 4 drive-in bays for easy access
- Ample standard parking spaces available
Utilities & Power
Phase 3 power is available, with the potential for upgrades to meet tenant needs. The property also includes a 200 amp electrical service per 15,000 SF.
Location & Connectivity
The Sartell Flex Building is strategically located with direct access to Highway 10, ensuring excellent connectivity for logistics and transportation. This prime location enhances accessibility for both employees and delivery services.
Strategic Location Highlights
- Proximity to major highways for efficient transportation
- Located in a commercial zoning area
- Access to a skilled labor pool in Sartell
Extras
Renovation potential exists, allowing tenants to customize the space to fit their operational requirements.






