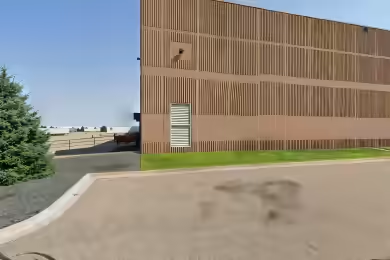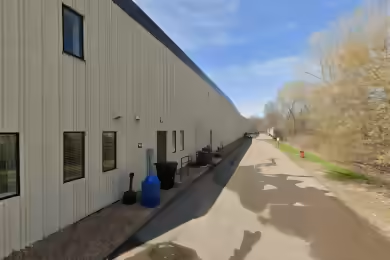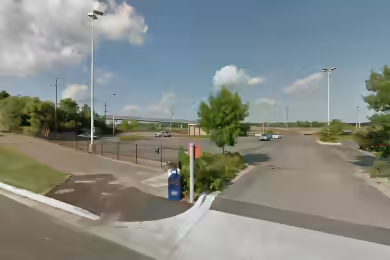Industrial Space Overview
Discover this expansive 62,000 SF industrial space located at 800 E 10th St E in Hastings, MN. This property features a full build-out condition, making it suitable for a variety of industrial applications. With a clear height of 18 feet and five loading docks, it is designed to accommodate heavy operations efficiently. The space includes approximately 3,373 SF of mezzanine space and 1,707 SF of dedicated office space, providing a versatile layout for your business needs. Available for lease with a negotiable term, this property is ready for immediate occupancy.
Core Specifications
Building Size: 98,569 SF
Lot Size: 7.96 AC
Year Built: 1960
Construction Type: Masonry
Sprinkler System: Wet
Building Features
Clear Height: 18’
Exterior Dock Doors: 5
Drive In Bays: 1
Levelers: 4
Loading & Access
- 5 Loading Docks
- 1 Drive Bay
- 134 Standard Parking Spaces
Utilities & Power
Heavy power available, suitable for various industrial operations.
Location & Connectivity
Strategically located in Hastings, this property offers easy access to major highways and is just a 25-minute drive from St. Paul CBD, ensuring efficient logistics and connectivity for your business.
Strategic Location Highlights
- Access to a high-quality South Metro labor pool
- Proximity to major transportation routes
- Competitive lease rates
Security & Compliance
Compliance with local building codes and regulations.
Extras
Fenced and gated outdoor storage available, enhancing security and operational efficiency.





