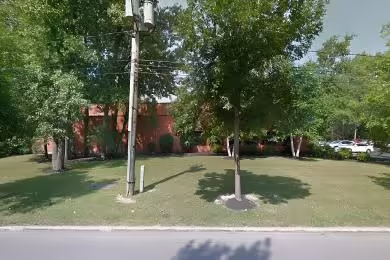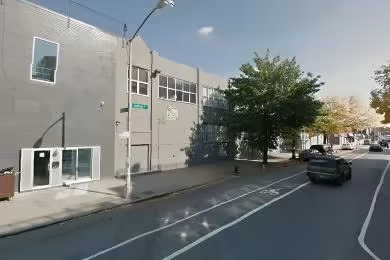Industrial Space Overview
Core Specifications
Lot Size: 2.34 AC
Year Built: 2000
Construction Type: Steel
Power Supply: Phase 3
Building Features
- Clear Height: 19’6”
- Standard Parking Spaces: 35
Loading & Access
- 2 drive-in bays
- 19 ft clear height
Utilities & Power
Location & Connectivity
Strategic Location Highlights
- Proximity to NY-104 for easy access to regional markets
- 7-minute drive to downtown Rochester
- Located in a growing industrial area






