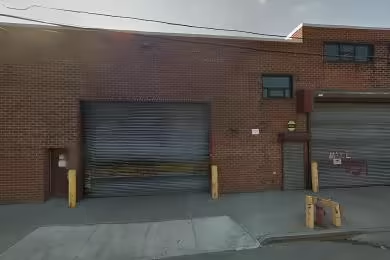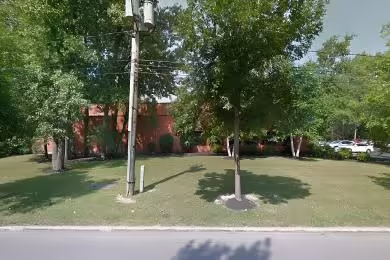Industrial Space Overview
Access to the facility is seamless, with 10 grade-level loading docks equipped with levelers and two large drive-in doors for cross-docking capabilities. Ample on-site parking accommodates vehicles of various sizes, facilitating movement for employees and visitors.
The infrastructure is robust, featuring 2000 amps of 3-phase electrical service, gas availability, and a public municipal water connection. The ESFR sprinkler system provides essential fire safety, while the high-efficiency LED lighting ensures optimal visibility within the warehouse.
Tenant improvements include 2,000 square feet of finished office space with HVAC and carpeting, along with a 5,000-square-foot mezzanine space for additional storage or office needs. Racking options are negotiable, with the potential for up to 10,000 pallet positions.
Security measures include a fenced and gated perimeter, 24-hour monitoring with cameras and access control, and motion detectors with alarms. The lot size of 5 acres offers ample space for expansion or future development.
Other notable features include heavy power for specialized equipment, an air-conditioned staging area for temperature-sensitive goods, and potential rail access through a nearby intermodal facility. Upon request, a Foreign Trade Zone (FTZ) designation can be arranged.
To inquire about additional properties or schedule a tour, please utilize the provided inquiry form.






