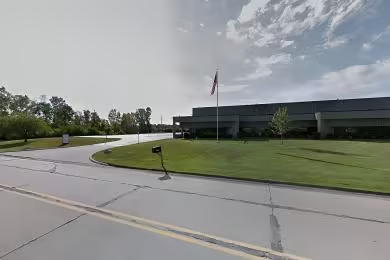Industrial Space Overview
The expansive interior features approximately 125,000 square feet of warehouse space with a clear ceiling height of 24 feet. Column spacing of 50 feet by 50 feet provides flexibility, while multiple loading docks with dock-levelers and drive-in doors facilitate seamless vehicle access. Overhead cranes with capacities up to 10 tons are available for heavy lifting, and the separate office and employee amenity areas add convenience.
The warehouse is constructed with durable concrete tilt-up panels and features an insulated metal roof with skylights for natural lighting. Polished concrete floors enhance durability and ease of maintenance, while LED lighting fixtures promote energy efficiency. Modern and well-maintained, this facility offers a professional and functional space.
Essential utilities include three-phase electrical service with ample power capacity, a natural gas heating system, sprinkler system, and water and sewer utilities. Flexible layout and customizable office build-outs allow tenants to adapt the space to their specific requirements. Mezzanine or racking systems can be installed for additional storage capacity.
Additional features include rail access nearby, an on-site truck maintenance facility, 24/7 security monitoring, tenant signage opportunities, and a professional management and maintenance team. This warehouse is an ideal solution for businesses seeking a high-quality and efficient industrial space in a prime location.



