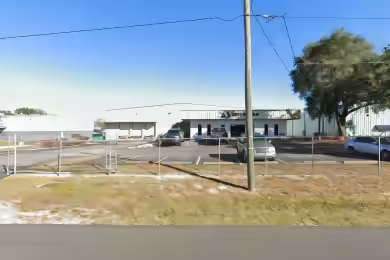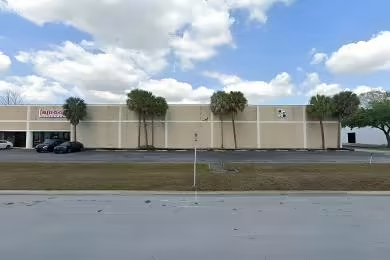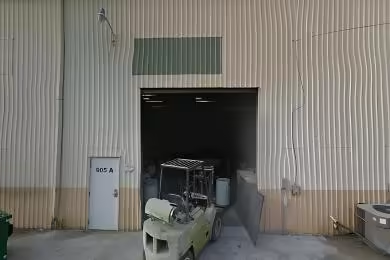Industrial Space Overview
The warehouse offers an impressive 120,000 square feet of space with a substantial clear height of 28 feet. Its column spacing of 50 feet by 50 feet provides ample flexibility, and the floor load capacity of 5,000 pounds per square foot accommodates heavy storage and machinery.
The site's 20 dock doors (10 on each side) and two drive-in doors (front and rear) facilitate seamless loading and unloading. Its ESFR sprinkler system ensures safety, while the LED high-bay fixtures illuminate the warehouse effectively. The gas-fired radiant heaters provide warmth during colder months.
In addition to the warehouse, the industrial park features 2,500 square feet of office space that can be subdivided, a break room, restrooms, a utility room, a secure warehouse management system, and 24/7 security access. Its ample parking accommodates over 100 vehicles.
This industrial park is ideal for a wide range of businesses, including distribution, warehousing, manufacturing, assembly operations, logistics, transportation, storage, and fulfillment. Its location in an established industrial park, high visibility from the main road, excellent condition, and potential for expansion make it an exceptional choice.





