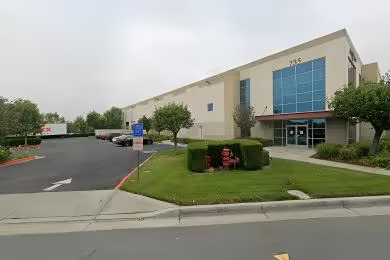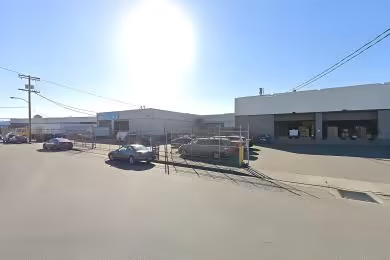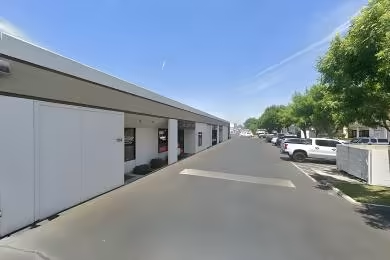Industrial Space Overview
This freestanding warehouse facility boasts 50,000 square feet of warehouse space with a clear height of 24 feet. It features 10 dock-high loading bays with levelers and seals, as well as two drive-in ramps with overhead doors. The warehouse enjoys ample natural light and is equipped with an ESFR sprinkler system.
Adjacent to the warehouse is a fully air-conditioned office space spanning 2,000 square feet. It comprises a reception area, private offices, a conference room, and a break room. Multiple restrooms and locker rooms serve the facility.
The 10-acre site is fenced and gated, offering ample paved parking for vehicles and trailers. Landscaped grounds enhance the property, while excellent visibility and accessibility from major thoroughfares make it strategically located.
Utilities include three-phase electrical service, natural gas, city water and sewer, and high-speed internet and phone services. The centrally located warehouse enjoys convenient access to highways, interstates, ports, airports, and rail lines.
Other specifications include reinforced concrete tilt-up construction, an insulated metal roof with skylights, LED lighting, security cameras and an alarm system, on-site maintenance and repair services, and negotiable tenant improvements. The LEED-certified building boasts energy-efficient features and systems, and a Phase I Environmental Site Assessment is available for review.






